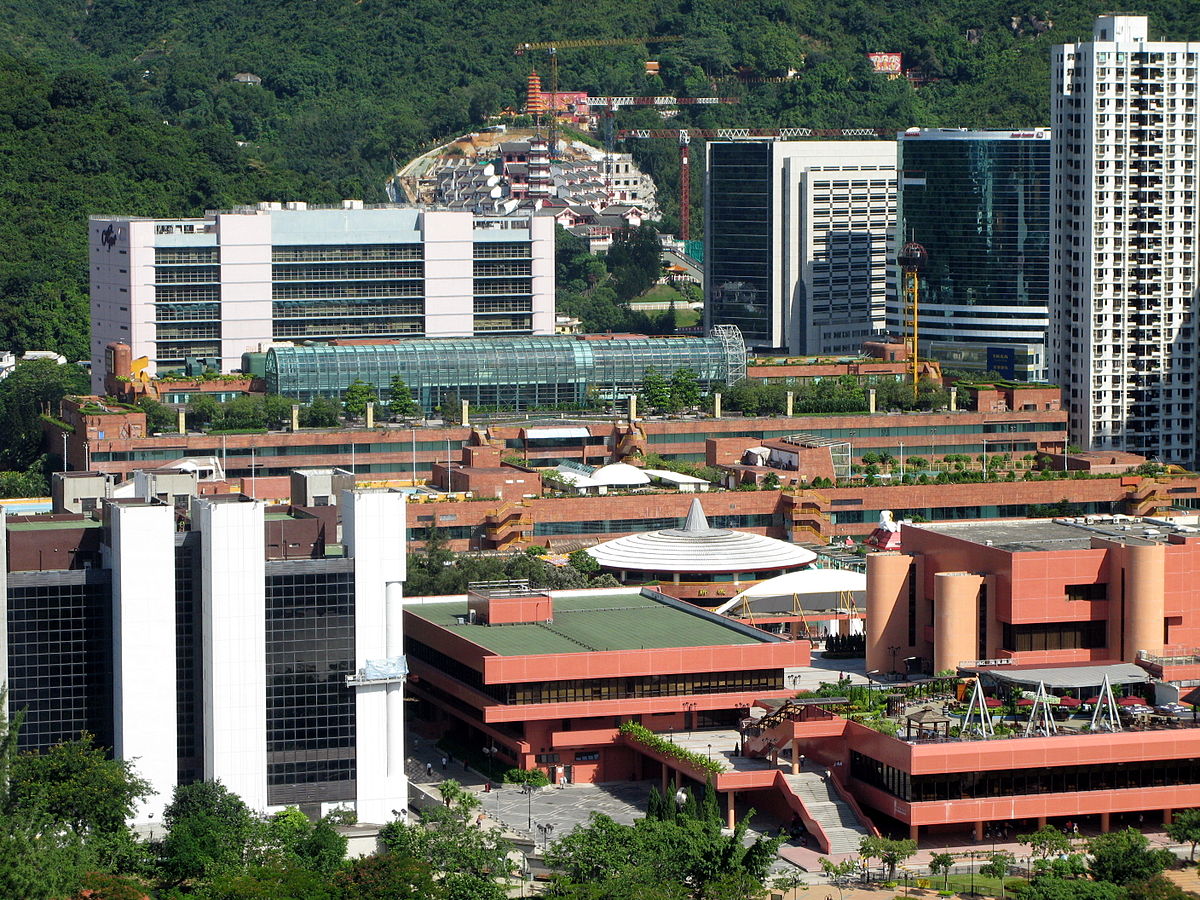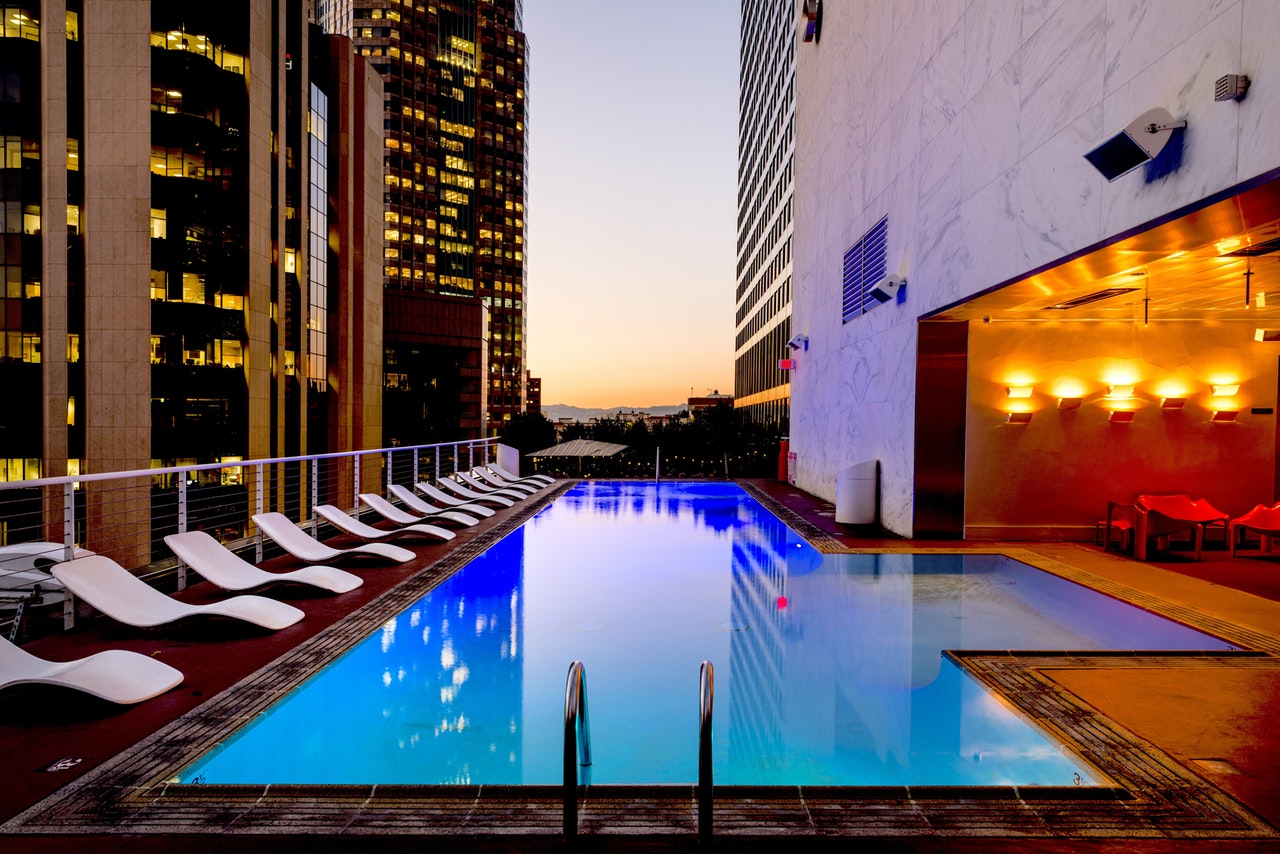EVERDURE CALTITE Membrane Free Waterproof Concrete Structures
- Prevention of Disintegration of Concrete through an attack by Sulphate/Chloride Soluble Salts, and also specialised construction applications.
- Membrane-free Waterproof Concrete Structures
The EVERDURE CALTITE SYSTEM is a time-proven, practical system which produces effectively non-absorbent, impermeable and durable field concrete. It completely eliminates the need for membranes or other temporary methods of waterproofing. EVERDURE CALTITE has a successful track record of more than 38 years of helping designers and owners protect concrete structures, even under the most severe conditions.
EVERDURE CALTITE concrete is used for:

BASEMENTS, TUNNELS & RETAINING WALLS
The EVERDURE CALTITE system concrete for waterproofing substructures eliminates all tanking and membranes. It delivers maximum usable internal areas as there is no need for extra excavation for application of tanking or subsoil drainage layers, reduces construction time and cost, simplifies design and assures reliable performance.

ROOFS & EXPOSED DECKS
The EVERDURE CALTITE system, together with a special reinforcement pattern, offers a unique means of constructing completely waterproof and maintenance-free flat or curved concrete slabs. Using EVERDURE CALTITE, shrinkage is reduced by up to 50%, tensile and compressive strengths are increased, an effective curing compound is applied, movement stresses from cyclic wetting/drying are eliminated and temperature stresses are controlled by a special reinforcing pattern.

SWIMMING POOLS, ORNAMENTAL POOLS & WATER TANKS
The EVERDURE CALTITE system allows the design and construction of guaranteed leak-free suspended and in-ground swimming pools, ornamental pools or water features as well as water tanks.
Basements, Tunnels & Retaining Walls
Eliminate Messy Membranes & Tanking and achieve massive time & cost savings
The EVERDURE CALTITE SYSTEM for waterproofing substructures such as basements, tunnels and retaining walls gives many major benefits to owners, designers and contractors.
- Space-saving: Delivering maximum usable area to owner and user. No need for excavation to allow tanking application or subsoil drainage layers, no need for cavity walls with drainage systems.
- Reduced construction time and cost: No need for time-consuming additional treatments – the concrete is waterproof when placed.
- Reliable, time-proven damp-proof performance, including under hydrostatic pressure; On-going successful track record demonstrated over more than 45 years, in thousands of Caltite concrete structures, including roofs and podium decks, retaining walls, underground car parks, railway stations and commercial precincts, tunnels and virtually any water-retaining applications.
- Simplified design and reduced design time: No need for laborious tanking detailing, installation and protection. Simply specify EVERDURE CALTITE SYSTEM HPI concrete on the drawings for any part of the structure in contact with water.
- Simplicity & Ease of Repair: Placement imperfections (e.g. “honey-comb” / faulty joint, etc) are quickly located and easily sealed from either side of the structure by filling with Caltite-modified non-shrink grout, or by PU injection. Moisture or dampness is not able to migrate around the repair area, or move into other parts of the section, because the capilllary pathways have been sealed by Caltite, and are not available to transport dampness/moisture or salts.
- Permanent in effect with advanced durability – CALTITE’s unique Hydrophobic Matrix and Pore-blocking Action provides time-proven design-life durability and immunity to chlorides and sulphates.
Design Considerations
- Since effectively no water or moisture will transpire through properly compacted EVERDURE CALTITE concrete, only construction joints or projections / service penetrations through the structure need to be sealed. Cementaid provides simple, easy-to-use standard details for these areas.
- Applied renders or tile finishes, etc., should be bonded using a Cementaid WELDCRETE / cement bonding slurry, to ensure tenacious adhesion to the waterproof CALTITE concrete substrate.
Roof & Exposed Decks
Eliminate Messy Membranes & Tanking and achieve massive time & cost savings
The EVERDURE CALTITE SYSTEM together with a special reinforcement pattern, offers a unique means of constructing completely waterproof flat or curved concrete slabs without surface membranes, asphalt/bitumen or other additional treatments. The EVERDURE CALTITE SYSTEM has many major advantages over conventional roof waterproofing methods:
- Simplified design and reduced design time: No need for membrane detailing, simply specify EVERDURE CALTITE concrete for all roof and exposed deck areas.
- Simple, guaranteed detailing for joints and pipe projections.
- Reduced construction time and cost: the EVERDURE CALTITE concrete is waterproof when placed, and needs no further protection of any kind.
- Fully trafficable structural slab: No protective wearing courses are required; gives lighter structures and allows full utilisation of flat roof areas for carparking, landscaping, water-features, recreational uses, etc.
- Permanently waterproof: No/Low maintenance; eliminates membrane repair and replacement cycles.k
- Unaffected by projections of pipes, lighting fixtures, etc. through the slab or by subsequent works, or by plant and machinery achored into the slabs.
- Allows staged construction of multi-storey designs: Later construction of additional floors can be easily done, if required.
- Performance Guarantee from the manufacturer for the finished roof structure; protects designer, owner and user.
THE EVERDURE CALTITE SYSTEM operates by ensuring that:
- Shrinkage is reduced by up to 50% by the System ingredients.
- Tensile and compressive strengths are increased.
- An effective curing compound is applied.
- Movement stresses from cyclic wetting/drying are eliminated.
- Temperature stresses are controlled by a special reinforcing pattern.
Design Considerations
- Special temperature control reinforcement: Continuous top steel of 10mm HRD bars at 200mm centres (or 12mm HRD bars at 300mm centres) in both directions, as a minimum top-steel requirement.
- Insulation: Any method of insulation can be used with an EVERDURE CALTITE roof, above or below the slab. EVERDURE CALTITE roofs can be landscaped or covered with paving/quarry tiles etc. applied directly to the surface, creating additional useable or recreational areas. They can also be permanently ponded with water to provide insulation and reduce energy costs by lightening the load on air-conditioning.
Swimming Pools, Ornamental Pools and Water Tanks
The EVERDURE CALTITE SYSTEM allows the design and construction of leak-free suspended and in-ground swimming pools, ornamental pools or water features as well as water tanks.
Advantages:
- Simplified design and reduced design time.
- Simple, guaranteed detailing for pipe projections, light fixtures, etc.
- Reduced construction time and cost: No additional protection required, surface finishes bonded directly to EVERDURE CALTITE concrete.
- Crack-resistant EVERDURE CALTITE structural concrete
- Permanently waterproof: Eliminating membrane repair and replacement cycles; protection for suspended swimming pools over living or commercial areas.
- Corrosion proof EVERDURE CALTITE concrete permanently protects against chlorine and salt water corrosion attack.
- Non-toxic: Approved for use with potable water.
Design Considerations
- Suspended EVERDURE CALTITE SYSTEM pools and tanks should have structural support so as to minimise structural cracking due to flexure and differential settlement. Preferably equally loaded continuous or simply-supported beams should be used; if however, there are unbalanced beams continuities, joints should be introduced to break such continuities to prevent cracking in the pool slab.
- Hoop stresses induced by rounded ends should be taken into account in the calculation of rebar in direct tension.
- Construction Joints: where required, these must conform to the Cementaid recommended Standard Details.
