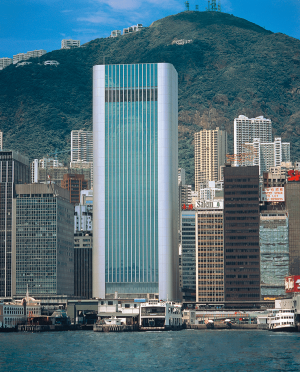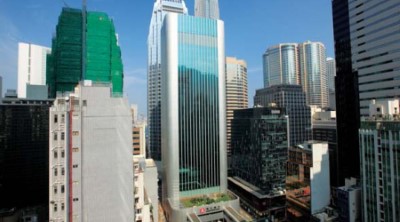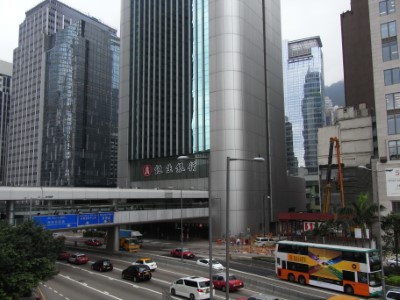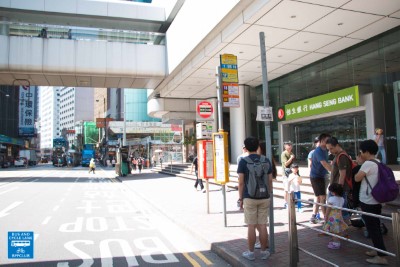[ninja_form id=5]
Institutional
Hang Seng Bank New Headquarters
83 Des Voeux Road Central Central, Hong Kong,
| Architect: | Wong & Ouyang Architect |
| Contractor: | Hip Hing Constructions Ltd. |
| Structural engineer: | Wong & Ouyang (HK) Ltd |
| Products Used: | Everdure Caltite |
| Type: | Commercial |
| Where Used: |
The Hang Seng Bank New Headquarters Building is a 27-storey skyscraper at No. 83 Des Voeux Road Central, Central, Hong Kong. It houses the headquarters of the Hang Seng Bank. The former Central Fire Station previously stood on the site. After the station was demolished, the land was sold on 29 May 1987 to Hang Seng Bank. It was Hong Kong’s most expensive when it was sold. The large retail bank at the bottom of the tower had counters extending more than 190 metres, with positions for more than 150 tellers. For reliable and maintenance-free waterproofing, Caltite R system has been used in the slab of the 0ne-level basement. The construction was completed in 1990.
[ninja_form id=5]




