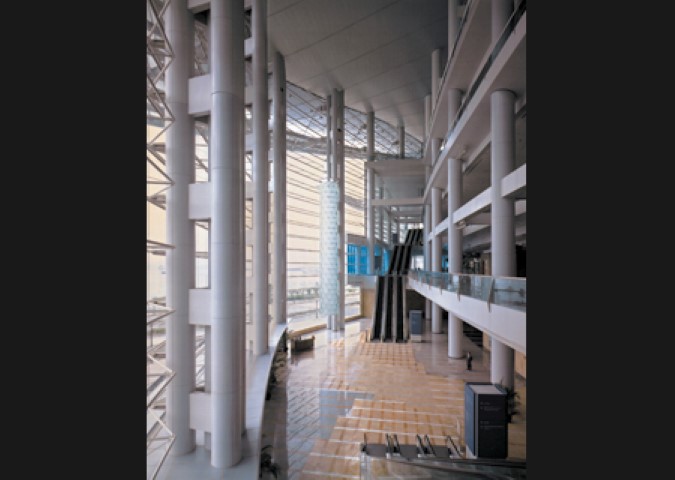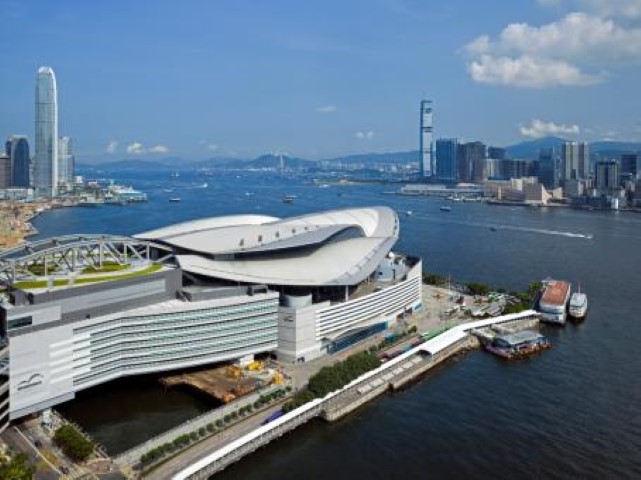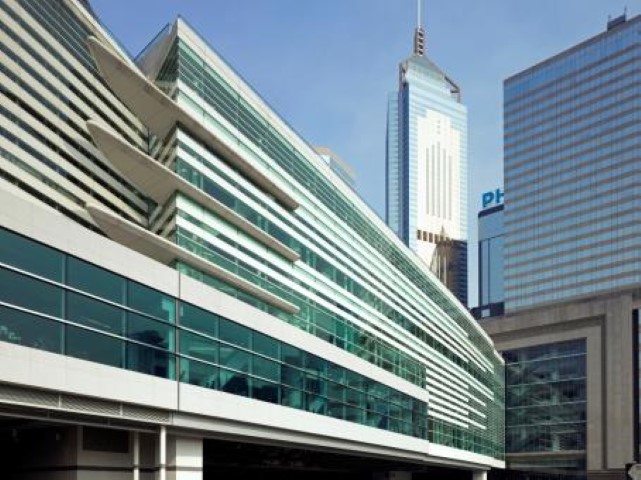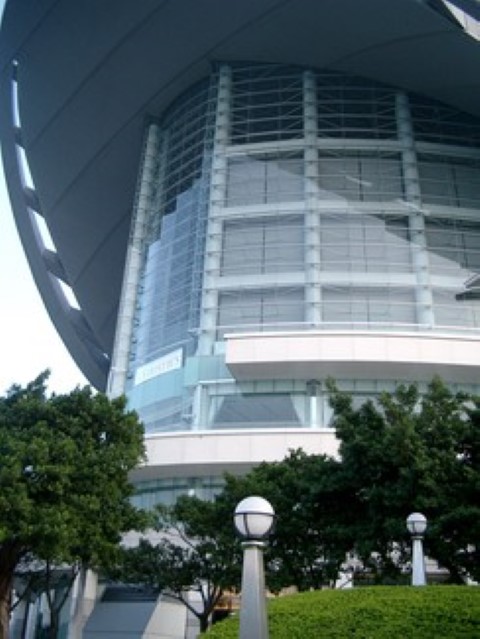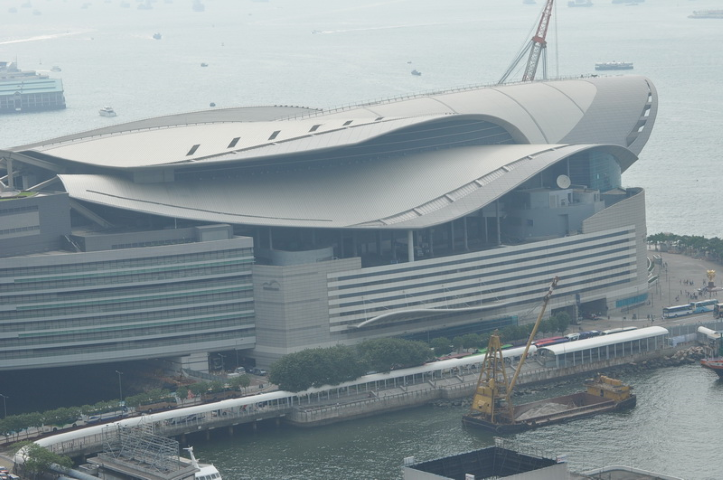Hong Kong Convention & Exhibition Centre Phase II
- Apr 24, 1995
| Architect: | Wong & Ouyang (HK) Ltd. |
| Contractor: | Hip Hing Dragages Joint Venture |
| Structural engineer: | Wong & Ouyang (HK) Ltd |
| Products Used: | Everdure Caltite |
| Type: | Commercial |
| Where Used: |
The Hong Kong Convention and Exhibition Centre is one of the two major convention and exhibition venues in Hong Kong, located in Wan Chai North, Hong Kong Island. Built along the Victoria Harbour, it is linked by covered walkways to nearby hotels and commercial buildings. The venue was designed by Skidmore, Owings & Merrill LLP, in association with Wong & Ouyang (HK) Ltd. Larry Oltmanns led the design as the Design Partner with SOM. The second phase of the centre featuring a bird-like rooftop, located on an artificial island, was constructed from 1994 to 1997. It took only 48 months from reclamation to completion. The Owner and the Architect had specified and used Cementaid Everdure Caltite System for the two level basement slab and wall for the long-term maintenance-free waterproofing and corrosion proof solution under the challenging condition.

