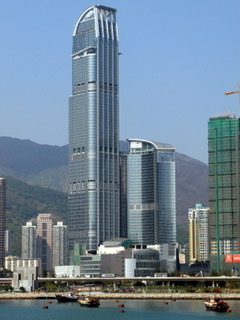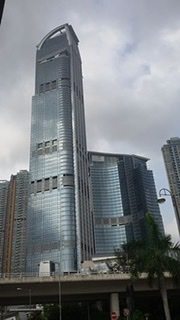[ninja_form id=5]
Institutional
Nina Tower
- Jul 30, 2000
8 Yeung Uk Road Tsuen Wan, Hong Kong, ,
| Architect: | Casa Design International Ltd |
| Contractor: | Chap Kai Const Co Ltd |
| Structural engineer: | Ove Arup & Partners Hong Kong Limited |
| Products Used: | Everdure Caltite |
| Type: | Residential |
| Where Used: |
Nina Tower is a twin tower of 80-storey and 42-storey high-rise buildings in Tsuen Wan, New Territories, Hong Kong. The top 40 floors house an 800-room five-star hotel, L’hotel Nina et Convention Centre, while the 10th to 39th floors contain office space. Floors 1 to 5 contains shopping mall while floors 6 to 9 contain convention center. The 41st floor is a sky lobby which visitors can visit for free by accessing the elevators in the hotel’s ground floor lobby. For waterproofing, Caltite system has been used in the Swimming Pool, the Roof Slab, and the Basement Slab and Screen Wall for long-term and maintenance-free protection.
[ninja_form id=5]


