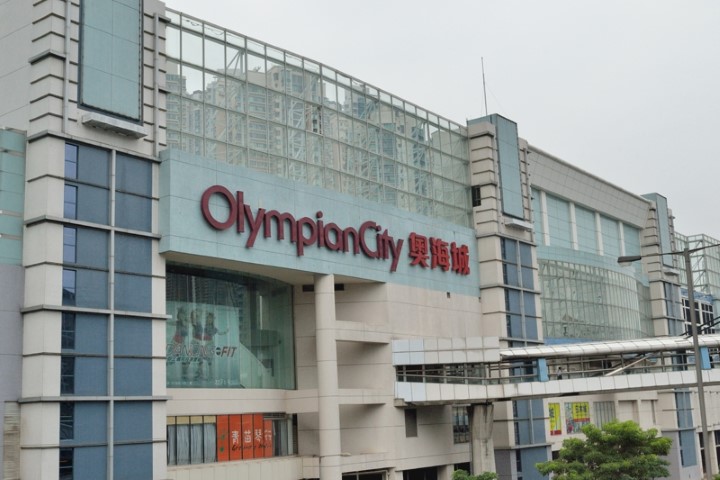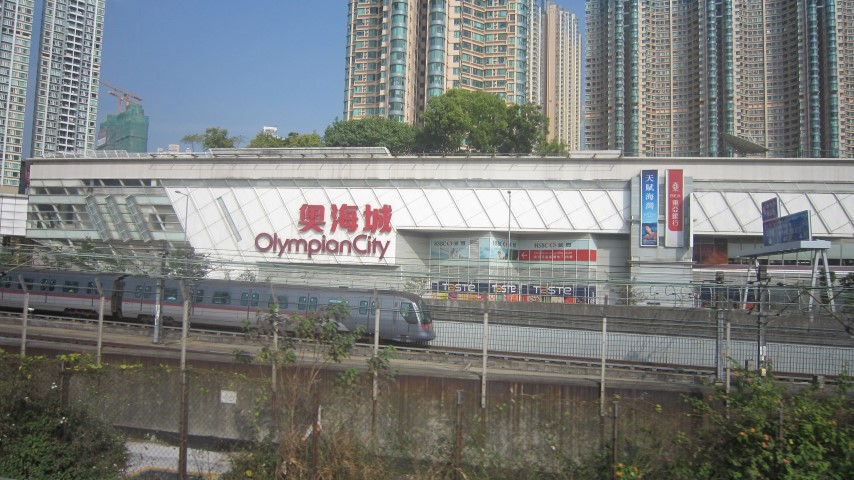Olympian City One
- Oct 17, 1996
| Architect: | P&T Architects |
| Contractor: | Paul Y. Construction Company Limited |
| Structural engineer: | Ove Arup & Partners Hong Kong Limited |
| Products Used: | Everdure Caltite |
| Type: | Commercial |
| Where Used: |
Connected to Olympic Station and the affluent West Kowloon catchment by a comprehensive footbridge system, the regional mall offers a wide variety of shops, from international fashions and cosmetics to kids’ favourites and lifestyle accessories. Olympian City is well known for its varieties in food and beverages, from alfresco restaurants and bars to international cuisines, as well as a mega food court. The open piazza houses arts exhibitions and community events throughout the year; together with the six-screen cinema, it adds vibrancy to the shopping experience for both local shoppers and tourists. Olympian City 1 is located at exit A of Olympic station, which was developed by Sino Land and completed in 2000. It covers the area of 200,000 square feet (19,000 m2) of retail space spread over three floors, with 30 plus stores. Cementaid Everdure Caltite was specified and used by the Architect to waterproof the entire 5 levels basement slab and wall.


