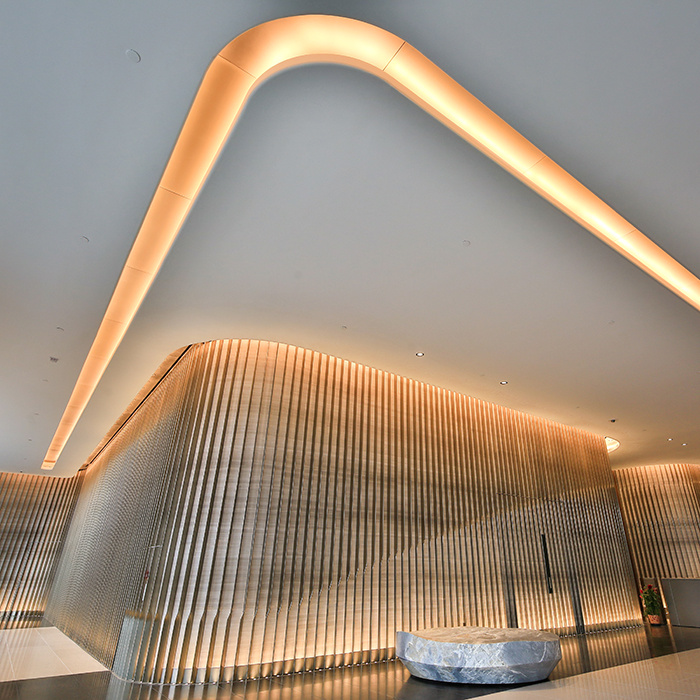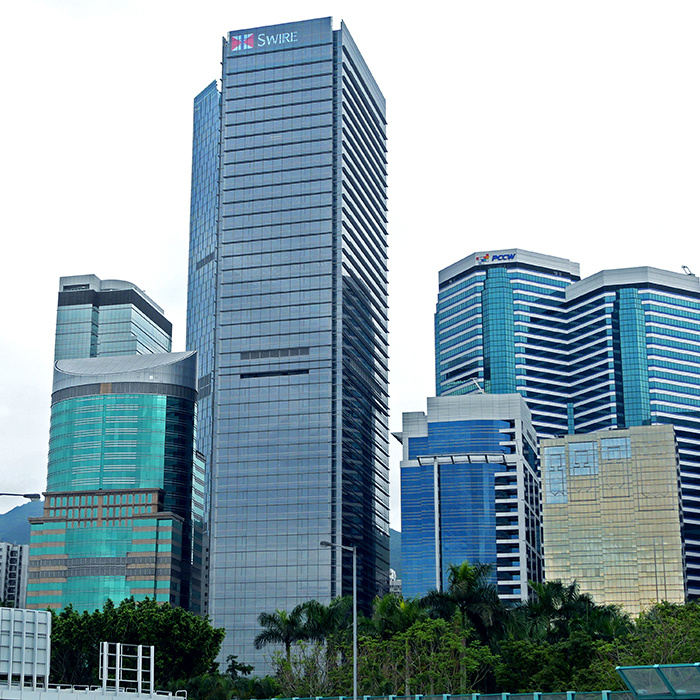One Taikoo Place
- Nov 27, 2015
| Architect: | Wong & Ouyang Architect |
| Contractor: | Tysan Foundation Limited. |
| Structural engineer: | Ove Arup & Partners Hong Kong Limited |
| Products Used: | Everdure Caltite |
| Type: | Commercial |
| Where Used: |
One Taikoo Place was completed in September 2018. It is the first of two new Grade-A office towers in the Taikoo Place redevelopment project. One Taikoo Place has 48 storeys, including 41 floors of triple Grade-A office space. It has an average floor size of 21,000 sq ft and a gross floor area of 1 million sq ft. The tower features 3-metre-wide curtain wall window panels, with each floor designed to provide an abundance of natural light and offer panoramic views of Victoria Harbour. The office tower has been built to the highest sustainability standards , achieving Pre-certified Platinum for LEED BD+C: Core and Shell Version 2009, and Provisional Platinum for BEAM Plus New Buildings Version 1.2 green building standards. The Building is also recognized as the first AI & Data-driven Building in Hong Kong with design of optimizing all the operation data inside the building Everdure Caltite System has been specified for waterproofing for Basement Wall and the Tunnel Link Construction between phases of the Site 2A development for long-term reliable performance.


